Designs for Small Bathroom Shower Areas
Designing a small bathroom shower space requires careful planning to maximize functionality and aesthetic appeal. With limited square footage, selecting the right layout can make the area feel more open and comfortable. Innovative solutions often involve optimizing storage, choosing appropriate fixtures, and utilizing space-efficient materials. Proper layout considerations can enhance usability while maintaining a sleek appearance suited for compact bathrooms.
Corner showers utilize space efficiently by fitting into the corner of a bathroom. These layouts are ideal for small bathrooms, providing ample showering area without encroaching on other fixtures. They often feature sliding or pivot doors to save space and can be customized with various tile patterns and glass styles.
Walk-in showers create an open and accessible feel, eliminating the need for doors or curtains. These layouts are perfect for small bathrooms, offering a seamless transition from the rest of the space. Incorporating built-in niches and bench seating can enhance functionality without cluttering the area.
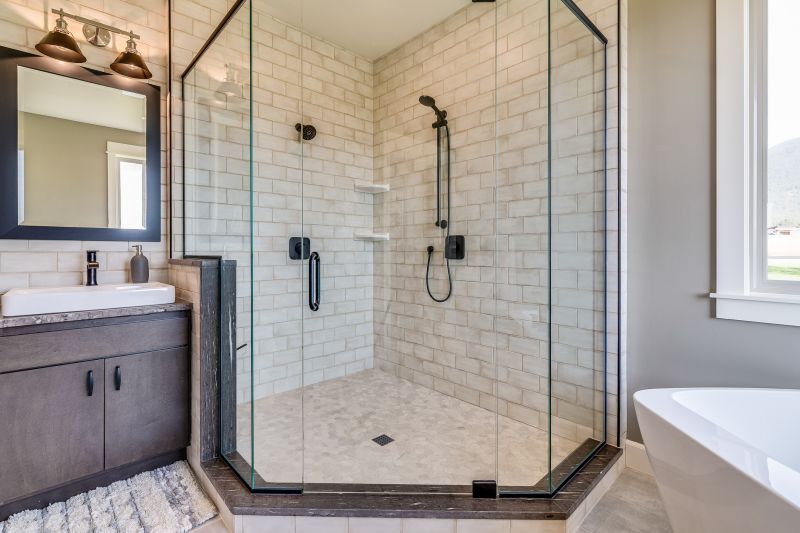
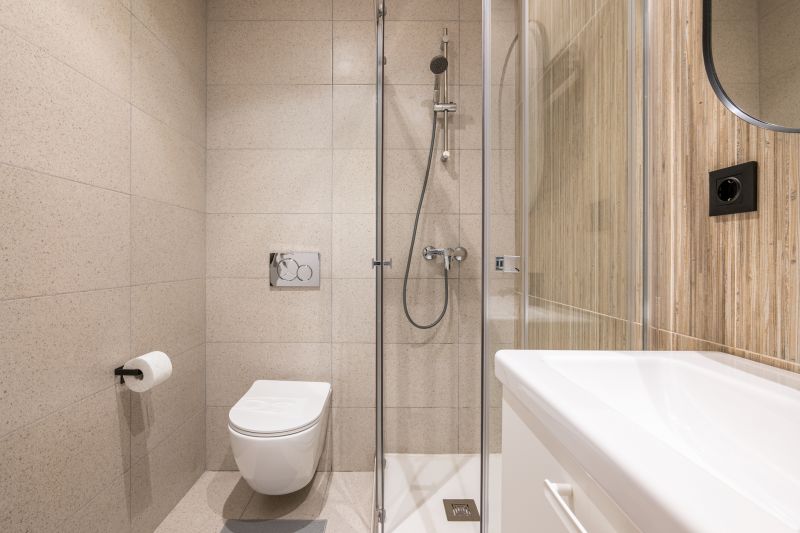
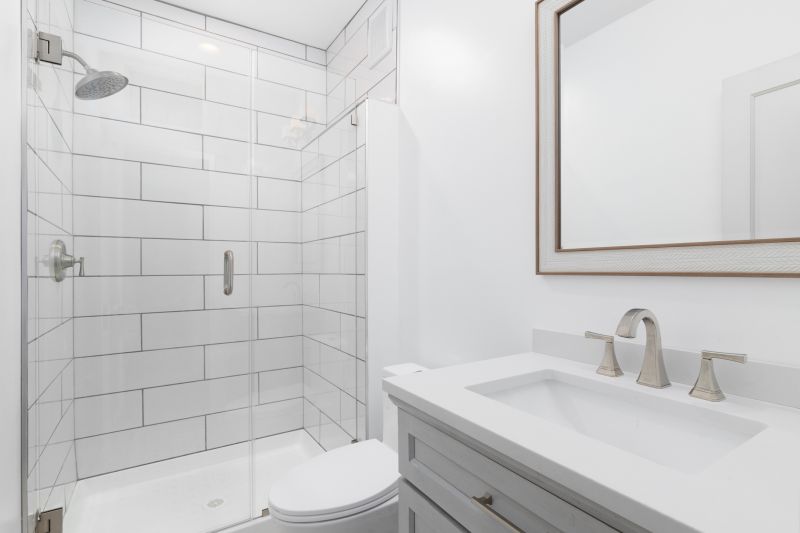

Effective small bathroom shower layouts often incorporate space-saving fixtures such as corner units, sliding doors, and transparent glass enclosures. These elements help to create an illusion of openness, making the space appear larger than it actually is. For example, frameless glass panels eliminate visual barriers, allowing light to flow freely and enhancing the sense of space. Additionally, choosing compact fixtures like wall-mounted faucets and narrow shelving can optimize every inch of the shower area.
Built-in benches and niches provide storage and seating options without occupying extra space. These features are essential for small bathrooms, offering convenience while maintaining a clean look.
Sliding doors are preferred in tight spaces to avoid swinging clearance, whereas pivot doors can add a stylish touch when space allows. Both options improve accessibility and safety.
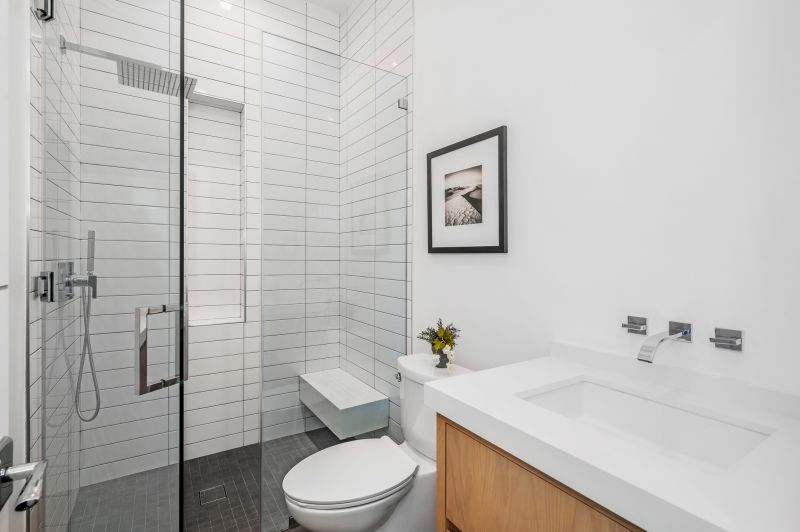
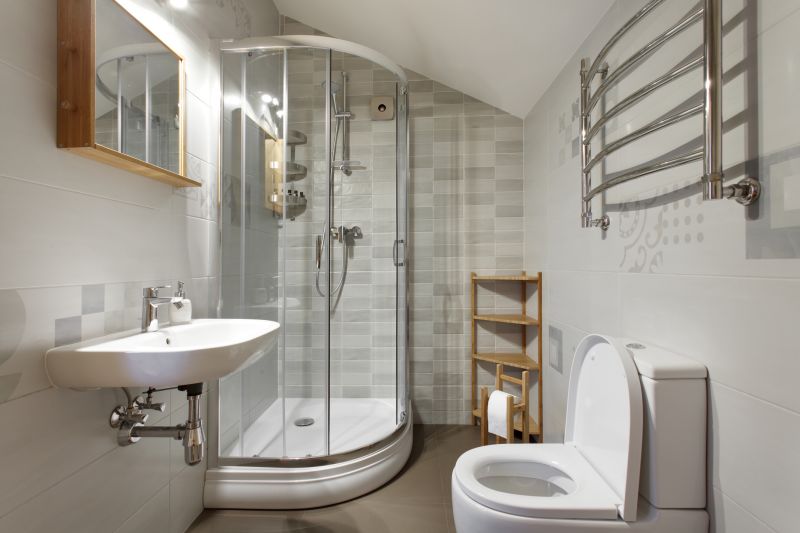
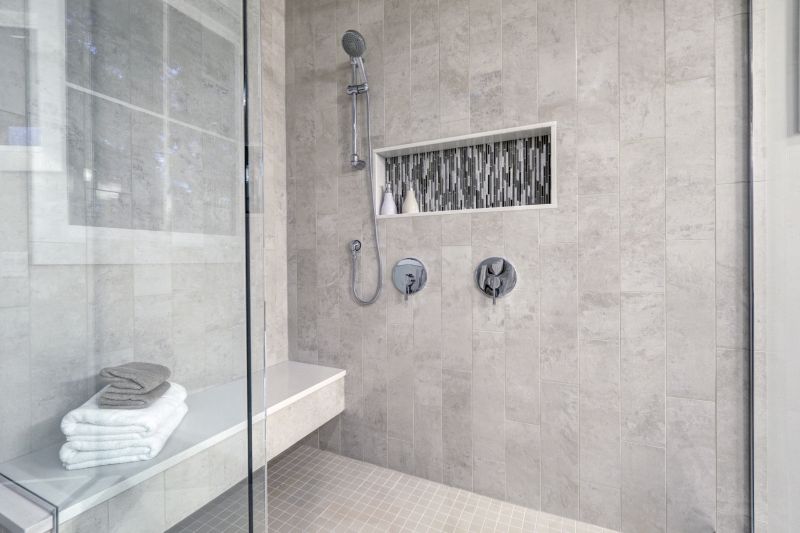
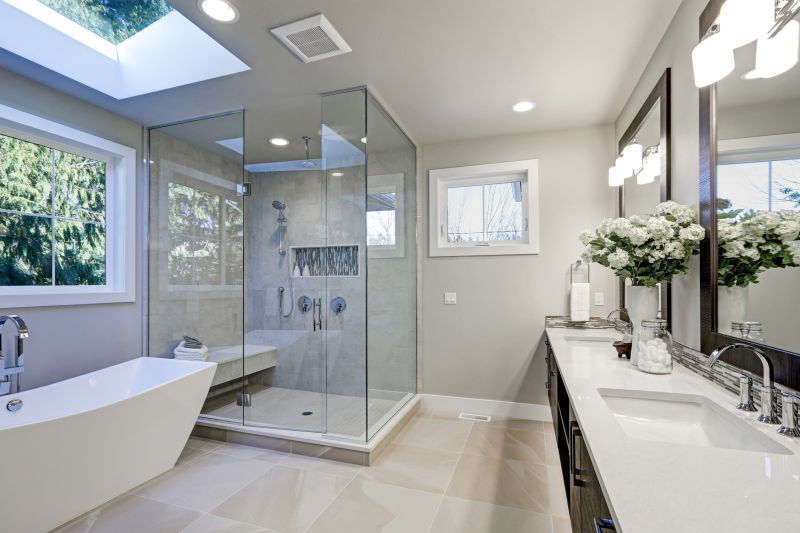
| Layout Type | Advantages |
|---|---|
| Corner Shower | Maximizes corner space, ideal for small bathrooms |
| Walk-In Shower | Creates an open feel, accessible design |
| Recessed Shower | Built into the wall for a streamlined look |
| Sliding Door Shower | Saves space, prevents door swing clearance issues |
| Wet Room | Open design with waterproof flooring, enhances space perception |
Selecting the appropriate shower layout depends on the specific dimensions and style preferences of the bathroom. Each configuration offers unique benefits, from space efficiency to ease of access. Properly integrated features such as built-in storage, minimal framing, and light color schemes contribute to a more functional and visually appealing small bathroom. Thoughtful design ensures that even the smallest spaces can be both practical and stylish.


